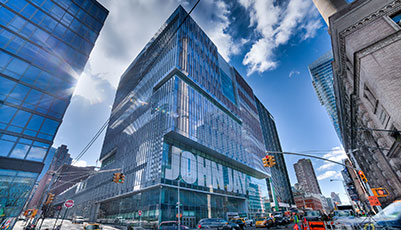
John Jay College’s New Building has once again garnered recognition for its striking design. The Real Deal, a leading New York City real estate news publication, recently listed the New Building among the “ten best buildings to see in America” and one of “coolest works of architecture in the country that often get overlooked.”
Designed by the architecture firm Skidmore, Owings and Merrill, the New Building has won several accolades including a 2015 National Honor Award from the American Institute of Architecture, a Best Projects award from ENR New York Magazine – a trade publication covering design and construction, an Award of Merit from the 2012 American Institute of Architects (AIA) New York State Design Awards Jury and the Best Education Project in 2012 Award from the Greater New York Construction User Council.
Opened in November 2011, the College’s 13-story, 625,000-square-foot building increased the size of its facilities and integrated college functions in one city block. Among the signature spaces are state-of-the-art “smart” classrooms, over 36,000 square feet of high-tech science laboratories, a moot court room, a Black Box Theater, the Anya and Andrew Shiva Gallery with 4,050-square-feet of exhibition space, a conference center, an Emergency Management Simulator lab and the Jay Walk, a football field-sized, rooftop campus green.
To read The Real Deal article, click here.
Here are some earlier articles about the New Building.
The New York Times
June 12, 2012
John Jay College Is Moving Up, Floor by Floor
The New York Times
November 2, 2011
With $600 Million Building, John Jay College Gains a Whole Campus
The Wall Street Journal
May 16, 2011
Transforming a City Campus



